- Home
- Chuck Palahniuk
Stranger Than Fiction (True Stories) Page 8
Stranger Than Fiction (True Stories) Read online
Page 8
Step-by-step, Roger explains: "The first thing to go up is the rebar grid, then the insulation boards. Then we run the conduit and plumbing, high-speed Internet, whatever you want. Then you build a double rock wall, on the inside and the outside. After you get up about eight feet, you fill it with concrete. Then you do it over again. The two rock walls, which are held together by stainless-steel rods, form a permanent concrete form. It's just like the Romans did a long time ago. They did the same thing. They didn't use metal ties, they used extra-long rocks to tie the two rock walls together.
"We try to find a quarry, where the stones come out rectangular-shaped, ashlar stones, so we're not trying to stack a whole bunch of round stones. It can be done with river rock, but it will take a lot more time, and it won't be quite as strong."
Instead of five acres, the second castle sits on twenty. Instead of five weeks, this castle took Roger from 1992 to 1995 to build.
"The second castle couldn't be seen from the road like the first one could," he says. "It was a little more remote. I got a good deal on the land because the only way to get there was you had to cross this hundred-foot-deep gorge. So I built a metal bridge, then all the materials were hauled over in a wheelbarrow. Sometimes I go back there and I can't believe what I'd done."
Still, Roger DeClements says he loves the work. "A lot of people will come up and say, 'Oh, I can't believe this. I could never do this. To me, it's basically clear and simple. It's very relaxing to do it. It's very peaceful and relaxing to be out there in the fresh air with the trees and the hills… stacking stones."
It's interesting to note here, Carl Jung began to explore his subconscious by playing a building game with stones. Like a puzzle. Putting them together, he felt he was plunged into outer space, where he had visions that would shape the rest of his life.
"It's like doing a jigsaw puzzle," Roger DeClements says. "Getting all the pieces together. But it doesn't strain you or keep your mind going a mile a minute. And then you can get creative, because you can make curves and towers and different shapes with it."
And living in a castle?
"It feels different to live in a castle instead of a house," he says. "It's quiet. It doesn't shake in the wind. The temperature doesn't go up and down with the outside temperature. The stone holds it constant." He adds, "I haven't been able to make the transition to a medieval knight or something. I'm still the same person."
That castle was forty-five feet tall, with arched windows and four thousand square feet of living space on three floors. Still, when it came time to sell and move on, the first two realtors balked. They said there were no comparable sales in the area. Subsequent realtors said not to worry, and they immediately had three full-price offers and sold that castle in 1995 for $425,000.
The search was on for new "castle land." They looked in Utah, but land was too expensive or no water was available. "We went from Logan, we went up to Jackson, to Targee, Sun Valley, and up into Montana to Big Sky, then to over here, and this just beat them all by a mile."
Now, here they are in Bonner County, Idaho, high in the Schweitzer Mountain ski resort.
"You can do plans ahead of time or you can just build," Roger says. "It depends on where you build. Different locations, different cities, different counties have different permit requirements. Some of them can take a couple years to give a permit. Some of them can take ten minutes. That's one reason we like Idaho. They're permit-friendly."
He says, "If you're searching for castle land, I tell a lot of people to go to the county planning department first and ask them. A lot of people will think: 'I want an eighty-foot-tall tower… So they need to check if the county has a thirty-five-foot height restriction, or any architectural requirements."
The Idaho castle, Roger named Castle Kataryna for his daughter, who was born here. It has a winding staircase inside, walnut woodwork, and pointed Gothic doors and windows, many of them stained-glass.
Touring the castle, Roger points out the walnut window frames he made. "In the second castle," he says, "the windows were put in after the walls were built. In this third castle, the windows actually went in right after the rebar and insulation, before the rock goes up around them. That gave us a lot more authentic look and finish. In the second castle, we had to try to cut the boards to fit, then caulk around them. In the third castle, the windows went in first, wrapped in plastic to protect them, stone was built around them, we attached the window frames only to the outside rock layer, which can move and expand. The inside stone layer stays seventy-two degrees, and the outside can go from zero to a hundred, so it gets bigger and smaller. This way the windows will move with the outside. We attach them to the outside because that's where we want to seal them from the weather."
Another improvement with this latest castle is the «hydronic» heating system, where a boiler heats water that runs through piping under the floors. It's even, quiet heat, and the castle's thermal mass of stone will stay warm for three days after the heat is turned off.
In a little room near the castle gates, Roger shows the boiler, saying, "I like it because I couldn't have baseboards or forced-air registers in the look of a castle. This hides it, so it's invisible, plus you don't have the noise of the fans coming on."
Between the insulated stone walls and the hydronic heat, Roger DeClements has evolved his perfect formula for a livable castle. Well, almost perfect…
"In the first castle," he says, "I didn't anticipate the problem with the mold. Which is actually a big thing now. A few years ago it was radon, now it's mold in homes. They make homes so tight that they've locked all this moisture in there, and as soon as moisture gets to a cold surface it condenses. With our new method, with the insulation layer inside the wall, the moisture never has the chance to get near it. So my wife complains this castle is too dry. We have twenty feet of snow piled outside, and she says, 'This is too dry.»
To solve the dry air, he's built a heated swimming pool in the stairwell. There, a waterfall will cascade from the top of a stone newel post. Candles will sit on stone ledges, and the pump and filters will be tucked away in an underwater grotto cave.
Like Jerry Bjorklund, Roger found his wife had some castle ideas of her own. Breaking ground in June of 1999, he'd planned to build the third castle by using a construction boom-much like the tripod of trailer tongues Jerry built-but his wife wouldn't let him cut the trees he'd have to remove to let the boom swing around. So, as with the second castle, Roger carried each stone up by hand.
Now, thanks to his wife, the castle is surrounded by native tamarack trees, cedars and pines and rocky fields of huckleberry bushes. Deer and elk and bear roam the neighborhood. The view goes all the way to the Rocky Mountains and Montana. It's a view Roger's had plenty of time to enjoy.
"I got all the stone up there one stone at a time," he says. "The second castle was built all by hand, carrying the stone over that bridge by wheelbarrow. As we built those double rock walls, we put logs sticking out through the walls on both sides. Then we'd put planks across those. We'd put logs through the walls, then pull them out as we worked our way up. That's actually how they did the old castles. They had a name for them-they called them 'put logs. If you look at old photos of the castles in Europe you see all these holes in the walls. Of course, some were to shoot arrows out of, but the little holes were where they put these logs so then you don't have scaffolding going all the way up the walls. I had no idea that's how they did it."
After removing the scaffolding "put logs," Roger filled most of the small holes with square stones. Some he left open as vents.
In order to keep building all winter, he enclosed his construction platform in a plywood shed to protect himself from the high mountain wind and snow and the fact he was working on a sheer wall that rose five stories above a steep hillside.
"When it was five degrees outside," Roger says, "I kept laying stone all winter."
He and a second man lifted the long, eight-by-eight rough-cut Douglas fir beams-o
ne end at a time-into the beam slots. He studded the inside walls with chunks of semiprecious stone. Amethyst. Citrine. Rose quartz. Green calcite. Clear quartz crystals. He hand-carved decorative patterns in the kitchen cabinets and embedded stained-glass mosaics in the masonry walls. On the second floor, he points out a metal statue on the fireplace mantel.
"See the dragon?" Roger says. "A castle has got to have a dragon."
In the bright mountain light, the narrow stained-glass windows blaze bright as red, blue, and yellow neon. In some windows, the colored glass panels are sealed between the layers of clear double-paned windows. Other windows, the stained glass is the only glass in the frame.
"Some windows," Roger says, "I had to go back to the traditional, where I just had to touch the stained glass. The double-paned I try to stay away from as much as I can. When you look at the moon, you can kind of see a double moon. If I can just use solid glass, you can see the moon the way it is."
Battlements are lined with sharp spires of Columbia River basalt. The ceilings are twelve feet high. All the windows are built into pointed Gothic archways in the stone walls.
"You follow the windows with the stones until you get to the point the stones are going to fall down," Roger explains. "Higher than that, the stones are just propped up by sticks. A bigger window, when I get to the top I actually make a small form to do the peak on. A few sticks will hold some rocks, but it's much faster to use a form. You can stack the stones up, and just pull the form out."
He adds, "If you bump one of the sticks, then… the rocks will start coming down."
From the windows to the stonework to the built-in vacuum cleaner system to the wood shingles on the conical tower roofs, Roger DeClements did it all. He wrote his name and the date on the trusses inside the roof. And he followed the ancient mason's tradition of sealing his chisel and trowel inside the walls when he was done laying stone. But by accident. The tools actually fell between the two layers of stone and he buried them with the concrete he poured to fill the space in the permanent form.
Still, despite all this work, Castle Kataryna isn't quite done. There's still the drawbridge to build. Another twenty pallets-thirty-two tons-of stone will soon be delivered by a Canadian quarry. With enough money, Roger plans to build a "great hall" farther uphill, behind the current castle, then connect the two buildings with battlement walls that will enclose a courtyard similar to Jerry Bjorklund's castle plan.
Beyond that, Roger DeClements is already looking for new land for a fourth castle. He wants to learn ironworking, and build a medieval village around his next project.
"The first three were mostly just castle keeps," he says, "where the king and queen would live. I haven't been able to build the big courtyard walls and the big entrance towers and gates to make a castle twenty thousand square feet. The next time, I want to have a big great hall with timbers like a cathedral. And courtyard walls going around. I've got the plans in my head and a little bit down on paper."
He adds, "We looked on the Oregon coast and it was out of our budget."
And Roger DeClements isn't the only person looking to build his dream castle. Since posting a website for Castle Kataryna on the Internet, he's become the nation's guru for private castle projects. People from every state have contacted him for advice about how to build their own fantasy projects.
"With the Web," he says, "I'm getting all these people contacting me. I never realized there were so many people with the passion for castles. They love them. Lots of people say, 'It's been my dream for years to build a castle. And it's not just men, it's the women, too, who have this same dream."
As the point man for the new American castle movement, he says, "The attraction is a love of the romantic era of castles people envision. The better life they picture back then. There's a whole group called the SCA [Society for Creative Anachronism] that like to create the medieval times as they thought they should've been. Not as they were, but as they picture these times in their minds, their fantasies. Also, the movies and the Disney castles have inspired people to want castles, too."
As a practical building contractor, he says, "Besides, the lifespan of so many houses is getting smaller and smaller with the new materials being invented."
Now people from Alaska to Florida are learning from his mistakes.
"When I originally put this castle on the Internet, on a website, I was flooded with orders to build castles all over the United States. There are very few people who have the patience and the time to stack all that stone. And have the knowledge to do it right.
"There are a lot of people who are building castles for themselves, the way I first did. You build a block or concrete shell and then fur it out and insulate it, but I don't recommend that at all. It's just a basement that ends up smelling damp."
In response, Roger does what he can. "People often call me to ask questions and tell me about their projects," he says, "and I try to coach them, but most of them will go back to the old way because they have to cut cost. It just really hurts them in the long run, because then they find out the hard way."
He adds, "So I end up doing a lot of consulting on castle problems."
Despite the castle's million-dollar price, the DeClements family isn't rich. Roger works as a real estate agent with Windemere Realty, at the nearby ski resort, and during most of this last castle's construction the family of six-his kids are three, six and ten years old, plus his wife and a child from her previous marriage-have lived on just the second floor, sharing about a thousand square feet of living space.
Roger says, "My kids are kind of getting tired of all the other kids poking fun at them, wanting to come up and see their castle. They kind of want to be in a normal house so it doesn't attract so much attention." He adds, "My wife, she gets a little bugged with people always coming up. Because it attracts people. But I love talking to them. What strikes me is how many of them say, 'We've just been to Europe looking at castles… I don't know if that's just coincidence or if I'm just attracting more of that type."
It seems odd, but for three men with such similar passions, living relatively close together, Jerry Bjorklund and Roger DeClements and Bob Nippolt have never met. They've never seen each other's castles. It's only a few hours' drive from castle to castle, but they've never even heard about each other.
Working in a mental hospital, Carl Jung noticed that all insane people drew their delusions from a limited stock of images and ideas. These he called «archetypes» and argued these images are inherited and held in common by all people over all time. Through Jung's writing and painting, and later his own castle building-his "confession in stone"-Jung was able to examine and record his subconscious life.
None of these three castle builders has ever heard of Carl Jung.
Near the Columbia Gorge, the border between Washington State and Oregon, about seven miles up from the mouth of the White Salmon River, another castle looms among the mountains. Unlike the DeClements castle, this one rises from a rocky point in a valley floor, at a bend in the rushing, white-water river. It's sixty-five feet tall, four floors rising from a basement dug into the bedrock. A vertical maze of stairs and balconies with a secret room.
Retired from the military and a second career as a commercial jetliner pilot, Bob Nippolt has a full head of thick white hair. He's a slight figure wearing jeans and tennis shoes and black-framed glasses. These days, after years of climbing the castle stairs, he walks a little stiff-legged. His ancestors were Irish, and he practices the bagpipes. Summer nights, he sleeps outdoors on the castle terrace above the river.
In the living room of his castle, a framed black-and-white photo sits on a side table. It shows a building made of rough stone.
"My great grandfather came from around Cork in Ireland," Bob says, holding the photograph, "and he built this house out of stone in North Dakota. He must've come out to North Dakota in the 1870s. It is since in ruins, but the historical society is trying to restore it."
About his own buildin
g project, Bob says, "I don't know why I wanted to build a castle. I just saw some pictures of some gatehouses. And I'd seen some gatehouses in Ireland and Scotland, and I thought it would be kind of fun. Then I got carried away. I went crazy."
Beginning in 1988, he built his 4,800-square-foot castle out of rough-faced concrete block. Rising four floors with a basement, the walls are twenty inches thick, consisting of two rows of eight-inch-thick block with a space of about four inches between them. For reinforcement, a grid of three-quarter-inch steel rebar holds each wall, and every third row of blocks is filled solid with concrete. For insulation, the hollow inside the walls is filled with vermiculite. That four-inch hollow also holds the wiring conduit and plumbing.
Like Roger DeClements's castle, the heat comes from water heated in a basement boiler and routed through pipes in the concrete floor.
Steel beams support the first floor. Upper floors rest on closely spaced eight-by-twelve beams.
Bob will tell you, "I bought all the beams at a sale in Salem, Oregon, when a company had gone broke. I went down and looked at them and bought the whole two truckloads. I thought… I'll use them for something. At that time, it occurred to me to build the castle."
He adds, "I should never have found those beams."
First he built a teepee across the small lake from his future castle site. He lived in his wood shake teepee the entire time he was building.
Much of what Bob built with came here-like Bob himself-from a previous life somewhere else. "I read the want ads all the time," he says. "A lot of this stuff here is old planks and old lumber that we ran through the planer right here."

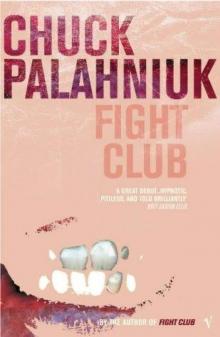 Fight Club
Fight Club Damned
Damned Tell-All
Tell-All Choke
Choke Make Something Up: Stories You Can't Unread
Make Something Up: Stories You Can't Unread Invisible Monsters
Invisible Monsters Phoenix
Phoenix Beautiful You: A Novel
Beautiful You: A Novel Haunted
Haunted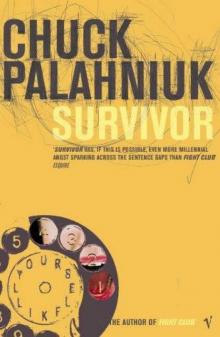 Survivor
Survivor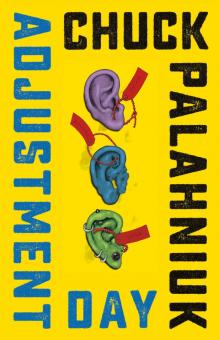 Adjustment Day
Adjustment Day Pygmy
Pygmy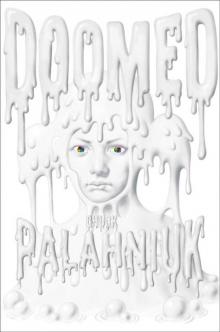 Doomed
Doomed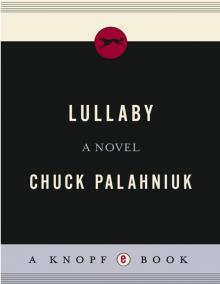 Lullaby
Lullaby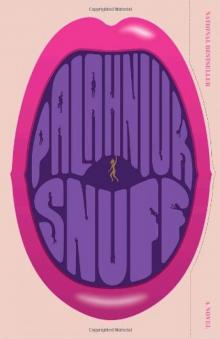 Snuff
Snuff Burnt Tongues
Burnt Tongues The Invention of Sound
The Invention of Sound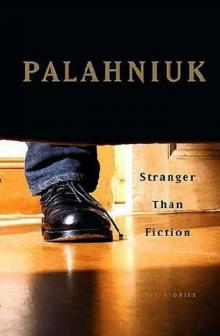 Stranger Than Fiction (True Stories)
Stranger Than Fiction (True Stories)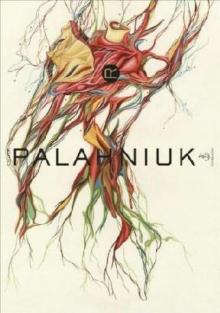 Rant: The Oral History of Buster Casey
Rant: The Oral History of Buster Casey Make Something Up
Make Something Up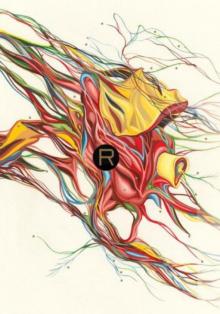 Rant: An Oral Biography of Buster Casey
Rant: An Oral Biography of Buster Casey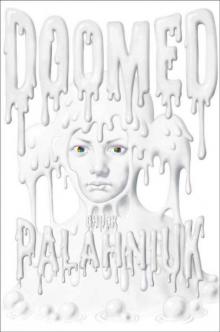 Doomed d-2
Doomed d-2 HOPE AND GORY
HOPE AND GORY Invisible Monsters Remix
Invisible Monsters Remix Beautiful You
Beautiful You Fugatives & Refugees
Fugatives & Refugees